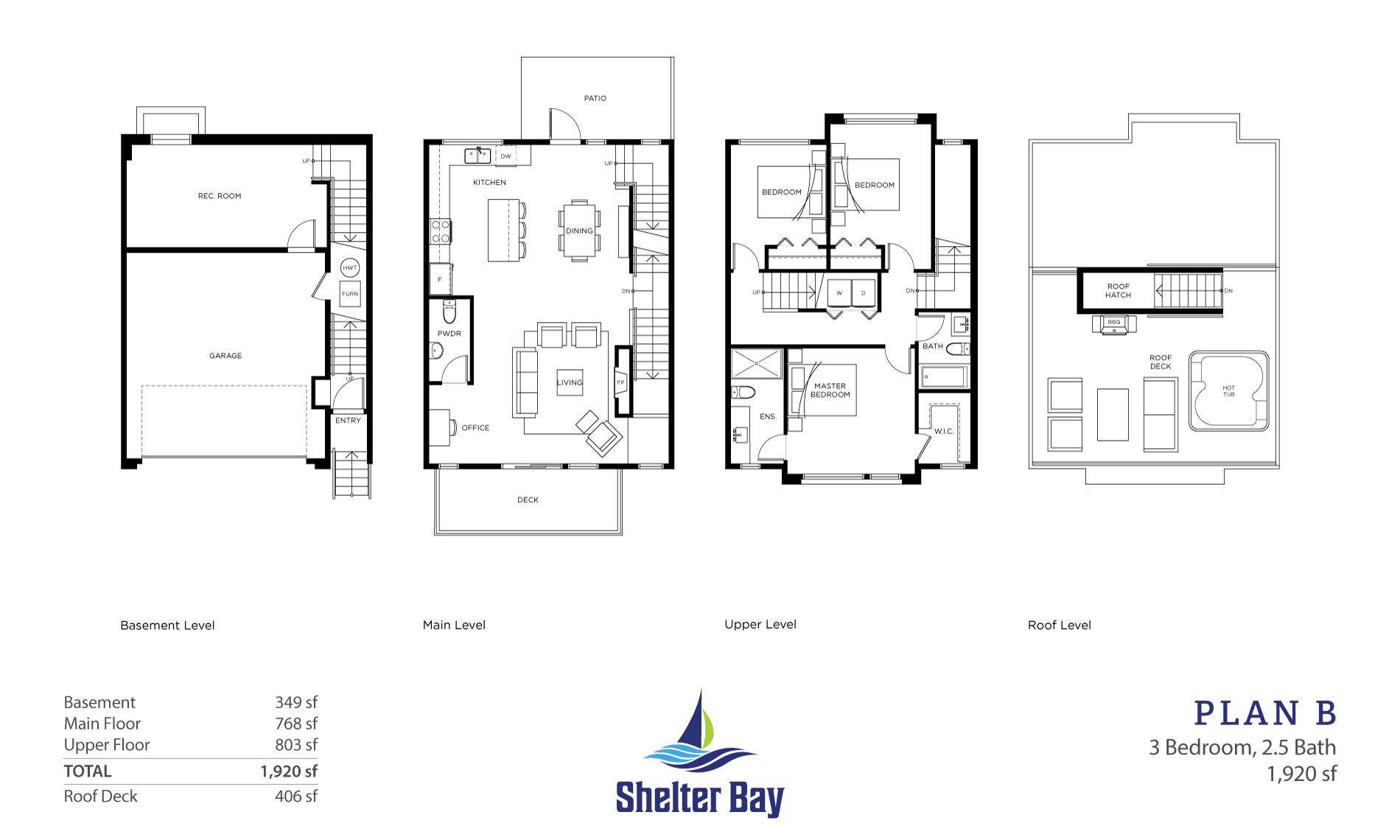
Welcome to Shelter Bay, a collection of 108 lake side townhomes designed for living!
Phase one will be available Fall of 2021 consisting of 30 spacious Lake view townhomes priced between $1,094,900 to just over $1.4 million. Each home with a spectacular lake view and roof top terrace. These extra wide homes come with side-by-side double car garages, open concept living plans, luxuriously finished with exposed wood beams, high-end appliances and fixtures and range between 1900 to over 2400 square feet.
Best of all, the owners at Shelter Bay have exclusive use of the 5,800 sq.ft amenity center with swimming pool, hot tub, games room and meeting areas as well as the owner’s only beach pavilion and Shelter Bay lake front private swimming area, sandy beach front, children’s playground, beach volleyball and pickle ball courts, and day wharf all within steps from your home. Shelter Bay is nestled between the pine trees and peach orchards a few kilometers from the bridge, so it is out of the hustle and bustle of downtown but close enough to be able to walk or ride your bike into Kelowna.
You’ll love it here!
Shelter Bay Townhome plans number 163 and 157 are our large “B Plans”. At 1,920 square feet these Townhomes have three bedrooms and 2.5 baths and feature a large rec room spanning across the main floor of this home just beyond its side-by-side double car garage.
Townhome 163 and 157 at Shelter Bay are the last interior homes available in this row and feature a great front deck off the living area as well as a 400 + square foot roof top terrace with an exceptional lake view.
Three very large bedrooms and an open main floor living plan make this layout great for families of all sizes and a perfect place to live permanently, or a fantastic spot to live parttime and vacation lakeside in Kelowna.
Check out the Townhomes at Shelter Bay in West Kelowna, the perfect place for you to call home.